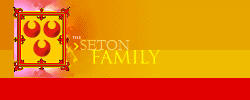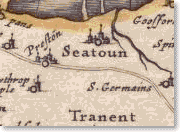 |
The Palace from
Blaeu's Atlas
c.1654.
© National Library of Scotland |
|
|
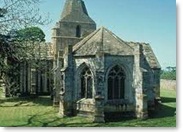 |
The remains of
Seton Collegiate Church founded by George, 3rd Lord Seton.
The Seton Collection © 2005 |
|
|
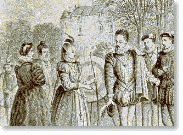 |
Mary, Queen of Scots
at a game of archery at the Palace of Seton, 1560's.
The Seton Collection © 2005 |
|
|
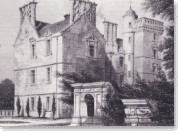 |
Winton House, early 18th century.
© TheSetonFamily.com |
|
|
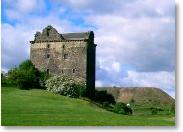 |
Niddry Castle, from the Golf
Course, 2005.
© TheSetonFamily.com |
|
|
Seat of Scottish Seton's of Seton:
The Knights of Seton, Baron's and Lords
Seton and Tranent, Winton and Winchburgh, and Earls of Winton, etc.
The
centerpiece of the Seton Family was the castellated Palace of Seton, standing on the same spot on the Seton
baronial lands for upwards of
eight hundred years, and where the
original castle was a square tower built during
the time of Seier de Seton sometime after 1066. It was
continually rebuilt and expanded by the successive heads of the
family, becoming a castle-complex, after the time of William
Seton, 1st Lord Seton, c1348. The
property was put up for sale and sold again in 2008 by the
MacMillan's, the developers who purchased it from the Wemyss
Estate in 2003. Stephen Leech, the Internet Entrepreneur
purchased the property for £5 million, and who then has placed
it for sale in 2019 for £8 million.
The Palace, and now Castelled-House, stands
in the middle of a large plantation of trees, of at least twelve
acres, with a large garden to the south, and another to the
north. The house formerly consisted of three large fronts of
freestone, and in the middle was a triangular court, written as:
"The front to the south-east hath a very
noble apartment of a hall and drawing room, a handsome parlour,
bed chamber, dressing room, and closet. This apartment seems to
have been built in the reign of Mary, Queen of Scots; for on the
ceiling of the great hall are plastered the arms of Scotland,
with the arms of France on one hand, and those of Francis the
Second, then Dauphin, with his consort, Queen Mary, in one
escutcheon, on the other; the arms of Hamilton, Duke of
Chateauherault [Chatelherault], with several other noblemen's
arms and supporters, with the French order of St. Michael round
them. The front to the north seems to be a much older building
than this.
The apartments of state are on the second
story, and very spacious; three great rooms, at least forty feet
high, which they say were finely furnished, ever since Mary,
Queen of Scots, on her return from France, kept her court there:
also two large galleries that were filled with pictures; but on
my Lord Winton's forfeiture, all these were sold by the
commissioners of inquiry, or stolen by the servants; and now
there is not a whole window on that side of the house. The third
front is full of good lodging rooms, but all out of order: at
every angle of the house, and on each side of the gate, are
handsome towers.
There are a great many offices in the outer
courts, and a handsome church or chapel, where are some old
marble monuments. The situation of this palace is very fine, and
in the middle of an estate of five thousand pounds sterling a
year, and the three towns of Cockney [Cockenzie], Tranent, and
Long Nidry [Longniddry], where the tenants live, each within
half a mile of his seat; and the whole estate he could see from
his windows."
It was George, 6th Lord Seton, under
James V, who was responsible for the splendid re-creation of the
Seton House, and Mary de
Guise, the French wife of Scotland's King James V, was often
present. Prior to this, the Seton's had been much involved
in the affairs of Scotland's Royal Family, having the privilege of
their presence on many occasions, over successive generations,
with the family's munificent tastes being much sought after by the
Scotland's Monarch's as a place of relaxation and refuge.
The Palace
continued to be enlarged to become a more commodious residence
to serve the Royal Court, with a military character
and Italian and French styling and courtyards. However it wasn't
until after the "rough wooing" by England's King Henry VIII that
it became known as the "Palace of Seton": the magnificent Palatial
gallo-scottish residence by the 6th Lord Seton, and continued by
his son and heir, the famed
George, 7th Lord Seton, and continued still by their heirs the 1st and 3rd Earls of
Winton.
George 7th Lord (called 5th of that name, referring
to that of 'George') "repaired the forepart of the house
of Seton, and especially that room called Samson's Hall (40 feet
in height), which he adorned with a roof of curious structure,
whereupon are twenty-eight large achievements, being those of
Scotland, France, Lorraine, and the noble families that were
allied to his family, curiously embossed and illuminate — the
most exact pieces of armories that are to be met with...".
The
magnificent Palatial gallo-scottish residence was continued by
the 1st, 3rd and 4th Earls of Winton's, until it was attacked,
burned and looted by the Lothian Militia in 1715.
The property went to the York Building
Company, which managed the estate and the coal woarking and
saltpans, but the company went bust, and the house was left a
ruin. The estate and castle were finally sold to a young lawyer
and Lieutenant Colonel of the 21st Dragoons, Alexander Mackenzie
who's father held the Portmore estate near Eddleston in the
Borders. He commissioned the famed Architect Robert Adam to
tear-down the Palace and rework the property into a new smaller
mansion-house in Adam's 'new Castellated-style'. However the
fraudulent nature of the MacKenzie sale was realized and the
Estate was to be resold, albeit too late to save the old Palace.
Following Mackenzie’s death in 1796, the Palace and much of East
Lothian fell into the hands of the Earls of Wemyss, and who
descendants held it until 2003.
Very little remains standing of the original
Palace, except perhaps for the current main-house block which
was re-worked from the rear addition of the Palace, along with
some of the vaulted basement sections,
Robert Adam re-using
it's stone and fragments of the various building-structures for
the new "castle" seen today. The new
mansion, a somewhat imposing but simplistic castellated edifice
of four storeys, has a large outer walled courtyard and two
extensive two-storey wings, and sits in 15 acres of grounds.
|
