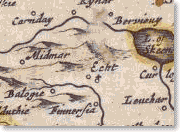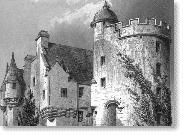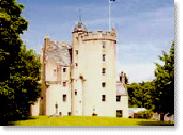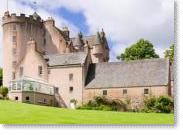The countryside is famous for its druidical stone circles and cairns and the extensive stone walled enclosures of its hill-forts. These were built by the ancestors of a very remarkable school of local granite-masons, the Midmar school, which sprang up here in the late sixteenth century. Within an area no more than fifteen miles across, they built that group of masterpieces, Crathes, Frazer, Drum, Craigievar and Midmar, castles unrivalled for their splendour and character in all Scotland.
Tradition has it that the first fortified castle, or motte, at Midmar was built by Sir William Wallace when he was Governor of Scotland, as a hunting seat for his friend Sir Thomas Longavale. The first recorded mention of the estates of Midmar is in the late 13th century when Adam Broun of Fordell, the Bishop of Aberdeen, held them. The castle passed to the Seton's and to Sir Alexander Seton, 2nd Lord Gordon and 1st Earl of Huntly, and to his second son of his third marriage, and owned by the Seton-Gordons until 1620 when it was sold to Alexander Forbes. Following the Seton-Gordon tenure, it passed to the Grant family and others for a time before being bought back by Colonel Gordon of Cluny in 1842.
The Earl of Huntly had no issue by his first wife, Jean, daughter and heiress of Robert de Keith, grandson and heir of Sir William de Keith, Great Marischal of Scotland; by his second wife, Egidia Hay, daughter and heiress of Sir John Hay of Touch and Tullibody he had a son Sir Alexander Seton, ancestor of the Setons of Touch in Stirlingshire; and by his third wife Elizabeth, daughter of William, Lord Crichton and Lord High Chancellor of Scotland.
By Elizabeth Crichton he had three sons and three daughters, who later took the name of Gordon, the succession to the Earldom of Huntly being settled on the issue of this marriage, by charter 29 Jan. 1449. The sons were George Seton, 2nd Earl of Huntly (later George Gordon); Sir Alexander Seton of Midmar (later as Gordon) and ancestor of the Gordons of Abergeldie; and Adam Seton, Dean of Caithness and rector of Pettie.
The castle here was originally built by Seton in the traditional defensive manner of a Z plan tower house. It is based around three towers: two square and one circular, but with new and dramatic decorative features attributed to the Bell family of master masons. The art of decorative stone masonry is shown at its very best in the detailed chequered corbelling of the central square tower, the bold roll-mounted window surrounds and the circular turrets with candle snuffer roofs.
There have been changes over the years, with various additions including the two plain roofed wings forming the north courtyard with its raised terrace entrance added during the Grant family ownership in the late 18th century. The castle combines traditional features such as spiral stairways, ground floor vaulted rooms and a great hall with well proportioned 18th century rooms such as the kitchen and the billiard room.
The bedrooms are arranged off two sets of spiral stairs with the tower above. There is much original plasterwork, panelling and stonework, and is set within parkland beside a miniature wooded glen and hidden away behind mature trees with wide ranging views over the surrounding countryside from the top of the tower.
Adjoining the castle
is the principal walled garden which dates from the
16th century. It is entered by a gate in the wall
beneath an old yew tree or directly from the large
conservatory adjoining the kitchen. The garden
slopes from south to north with two large productive
greenhouses and a landscaped shrubbery looking down
over a sweeping lawn to the fruit garden at the
bottom, and there is a two storey garden house and apple
store and recessed bee skeps along the wall.
The Castle, gardens and grounds are surrounded by
parkland with both fine mature trees and newer
plantings. To the south are lawns with a
mature grove of beech and lime trees and a second,
and more private walled garden of similar size and
date to the main garden. A lease in favour of
the owners of Midmar Castle exists to shoot over the
adjoining Forestry Commission land extending to over
1300 acres was granted in 1929 for 99 years.
Fortunately Midmar Castle survived the Victorian era with no tasteless modifications, and retained its original form and character. It underwent an extensive program of restoration with the guiding hand of Historic Scotland in the late 1970s, and this has helped bring the castle into the modern era without destroying any of its historic charm and character.
In the modern context, the estate is particularly well placed, being only 11 miles from Banchory and 16 miles from Aberdeen with its international airport. The area encompasses much of what Scotland is famous for, the thriving cultural city of Aberdeen founded on fishing and expanded from oil, excellent shopping services, education and recreational opportunities, dramatic rocky coastline and miles of sandy beaches, exceptional links golf courses, deer stalking, grouse and pheasant shooting and some of the best salmon fishing on the rivers Dee and Don. The ski slopes of the Lecht and Glenshee are also nearby and are easily accessible.
The Barony of Midmar
Midmar Castle is the seat of
an ancient Scottish Feudal
Barony, it's owner becoming
Baron of Midmar and is
entitled to use the suffix
"of Midmar" after his name.
The remainder of the estate
is made up of the lands of
Craigshannoch Farm, trading
as "Midmar Castle Farms",
which extends to about 140
acres of productive
arable/grassland encircling
the castle and its policies.
The farmhouse and steading
are located at the top of
the glen and are of
traditional Aberdeenshire
design, built of granite
under pitched and slated
roofs. The house has two
bedrooms, bathroom, sitting
room and kitchen. There is a
useful modern barn/store.
The Estate was until
recently, home to a herd of
pure Warnham Park red deer
which were successfully
exported all over Europe.
The purpose-built deer
handling sheds and pens are
located below the castle
grounds and the farm is
mainly deer-fenced with an
extensive roadway system to
move the animals around.
Unfortunately the herd itself
was sold in 2008.
Also located within the
Estate, is the Manor House
of Midmar, where the owners
of the property and the
houses at Craigshannoch have
servitude rights of access.
There is also an access
reserved to the forestry,
but timber is not permitted
to be extracted along this
road.
While the nearby
castles of Crathes, Castle
Fraser, Drum and Craigievar
are now all owned by the
National Trust and open to
the public, Midmar Castle
remains the only one of the
principal Castles of Mar
still in private hands and
has been featured in Country
Life Magazine on three
occasions, in 1912, 1945 and
1986.
The layout of the rooms of the castle are as follows:
Ground Floor: Hall, dining room, gun room, kitchen, conservatory, and utility room.
First Floor: Great hall, billiard room, study, playroom, sitting room, and office.
Upper floors: 10 bedrooms, 3 bathrooms.
The Estate houses the
following buildings:
Integral workshops, garages
and dog kennels. Stone barn.
Two walled gardens. Parkland
and amenity woodland.
Traditional two bedroom
farmhouse and buildings.
About 140 acres grazing with
deer fencing, buildings and
handling pens, and about 185
acres in all.
Barony of Midmar and
Shooting Lease of 1,300
acres of Foresty Commission
Woodland.







