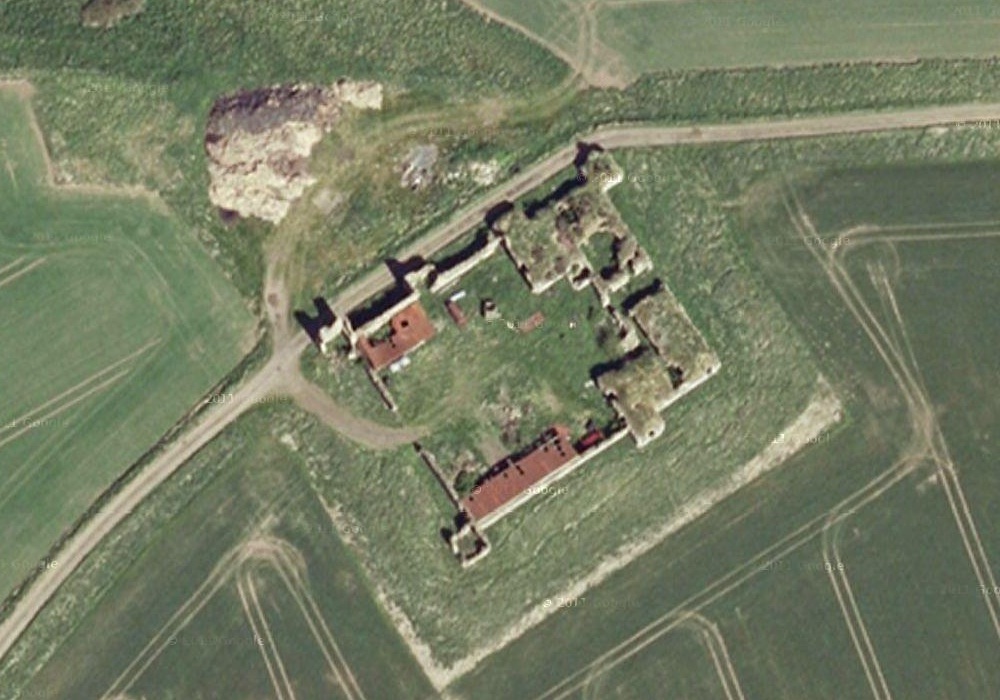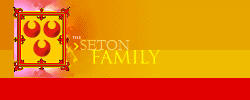|

Barnes Castle or Barney Vaults, Haddington
A 16th-century castle that became an 'instant ruin' following Sir John Seton'
unexpected death in 1594. He
was
born in 1553, and became a diplomat and member of King Philip II of Spain's
personal bodyguard and rose to become the Royal Steward in Spain.
On his return to Scotland he was appointed by James VI and I, Treasurer, Master
of the Horse, and Master of the King's Household for life.
He was granted Garleton Castle, and took possession of Hailes Castle, while his
new Spanish-style castle at Barnes was being built.
The
castle is built
on a symmetrical quadrangular plan with protruding corner towers and
intermediate towers on the walls.
Unfortunately
the impressive building never progressed further than the vaults at ground-floor
level.
The ruins of a 16th c residence of unusual type - an example of axial
planning. It is a rectangle 162'6" by 126'8" with the major axis NE-SW.
Square towers project externally from the angles and between these are
spaced intermediate towers - two on the NW, one on the SE, and one centrally
on the SW. At the highest the walls are 14' but only the vaulted ground
floor of the dwelling portion remains.
RCAHMS 1924, visited 1913.
The remains of Barnes Castle, generally as described above, are in
relatively poor condition and used as a farm store. The walls are of rubble
masonry and average 0.8m in width.
Visited by OS (BS) 18 July 1975.
Apparently commenced as a
prestigious fortified country seat, mistakenly thought to be used as a
fortified grange. The Extensive remains comprising a low structure with a
vaulted understorey within the fortified exterior, arranged formally around
courtyard.
The Rectangular plan, approx 49
m by 38 m, walls now 4.3 m high maximum. Built of random rubble, mostly
whinstone, with quoins where surviving of dressed sandstone, window and gun
loop margins (where surviving) dressing and tooled, with window grill-slots
visible. There are relieving arches over all openings. The Square
towers project externally from 4 corners with vestiges of intermediate
towers, between, 2 on NW elevation, 1 on SE, 1 on SW apparently original
entrance to courtyard. Only 2 towers to NW retain vestige of second storey.
Carved gunloops cover every angle of the exterior wall.
There is uncertainty about the
story of this unusual structure, whose formal layout is apparently highly
advanced for its date in Scotland. Martine states that it was commenced by
Sir John Seton of Barnes to fortify the grange of "a religious establishment
in time of anarchy" and, indeed, it still finds some use as a untidy
agricultural store. Sir John Seton died in 1594 and evidence suggests
that work ceased on his death and never proceeded beyond the basic level
still visible.
| 
