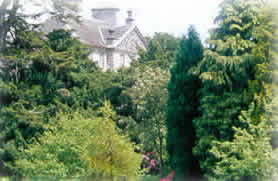

|
The 18th Century Additions The south front was commenced in 1758, and has traditionally been attributed to the Adam family, although to date there is no certain proof of this. It seems that the Master Mason, Gideon Gray supervised the construction of the 1748 design. The only major difference between the present house and those plans is in the staircase, which in the plans was shown as a square and not an oval. A stair of such a brilliant design might well have been the work of William Adam's son, Robert, but that remains a mystery. The stone for the front of the house and for the stairs came from Longannet quarries. It was carried by sailing brigs up the Forth and then by horse and cart out from Stirling. David Henderson of Clackmannan was the glazier, and the hot water boiler was supplied by the newly founded Carron Iron Works with strict instructions not to fill the boiler with cold water, and that "Gentlemen found it convenient to pay their account by return!". Archibald's sister, Barbara, married Sir Henry Stuart of Allanton, and inherited the estate. Sir Henry was a well known aboriculturist and planted many of the fine trees on Touch. He took the name of Seton-Steuart and their family remained the lairds of Touch until it passed to the present owners, the Buchanans in 1928. Charles Buchanan engaged Sir Robert Lorimer to make improvements such as the installation of bathrooms, heating and lighting in the house, and the replacement of the original windows in place of the plate glass introduced in the Victorian era. Lorimer carried out this work with great sympathy. His one structural alteration was to remove what had been the wall on the left as you enter the hall, and this gives a feeling of spaciousness and light to what must have been a rather gloomy entrance. |
|
|


 This was only
the start of Hugh Setonís improvements to Touch. It is to him that
we owe the magnificent south front which was commenced in 1757 and
continued till 1770 when the Drawing Room ceiling was completed. As
a result of his expenditure Hugh Seton found himself in considerable
debt and left to travel abroad. His son, Archibald, determined to
clear the estate of debt, joined the East India Company and sailed
to India in 1779. He rose to high office, accumulated a considerable
sum of money but sadly died on his way home before reaching Touch on
whose behalf he has worked all his life.
This was only
the start of Hugh Setonís improvements to Touch. It is to him that
we owe the magnificent south front which was commenced in 1757 and
continued till 1770 when the Drawing Room ceiling was completed. As
a result of his expenditure Hugh Seton found himself in considerable
debt and left to travel abroad. His son, Archibald, determined to
clear the estate of debt, joined the East India Company and sailed
to India in 1779. He rose to high office, accumulated a considerable
sum of money but sadly died on his way home before reaching Touch on
whose behalf he has worked all his life.